The property designed by SAKA Studio is a wholesome retreat with vernacular details, earthy materials, and a strong focus on the outdoors.
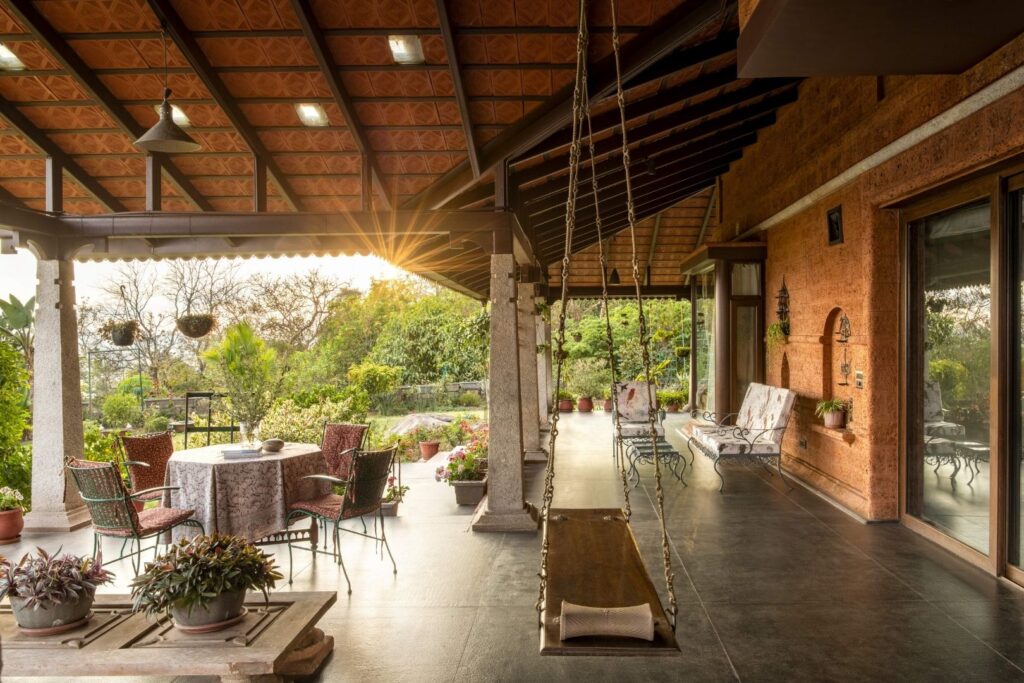
Nestled in the wilderness of Coorg is a family home that communes with the natural world. The home, designed by Gurugram-based firm SAKA Studio, is constructed with laterite with granite columns, Kota stone flooring, and terracotta tiles, all of which allow it to recede into its natural surroundings.
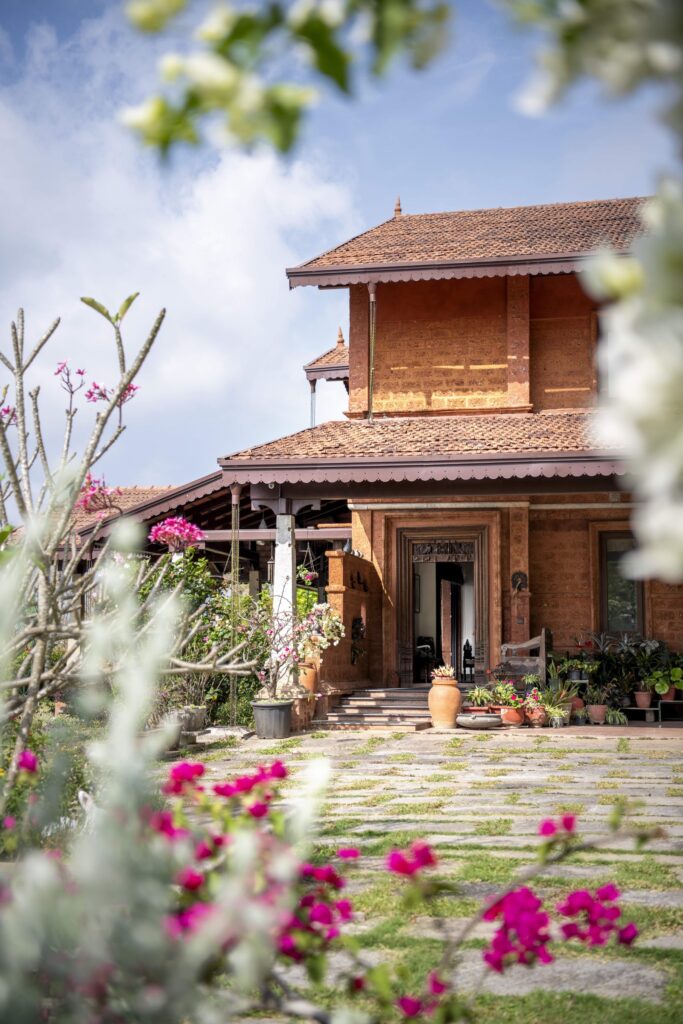
In the interior, pieces of antique furniture and décor gently ornament an open, contemporary floor plan, bringing the warmth and detail of the past into a comfortably modern lifestyle. “The reason the house is as interesting a space as it is, is because it uses a language which is deeply contextual of place,” says Swanzal Kak Kapoor, co-founder of SAKA Studio, “It manages to combine a very traditional expression with a very contemporary functional layout.”
SAKA’s achievement with this particular project is balancing the dualities—the wholesomeness of vernacular architecture while fulfilling modern day requirements. Even though most practitioners tend to design from the outside in, SAKA typically designs the structure and the interiors in parallel. “The reason the home was built was for the garden,” Kapoor explain. “It is the reverse of why people normally build, but the client is incredibly gifted when it comes to gardening, and she was building in this place because of its natural beauty.”
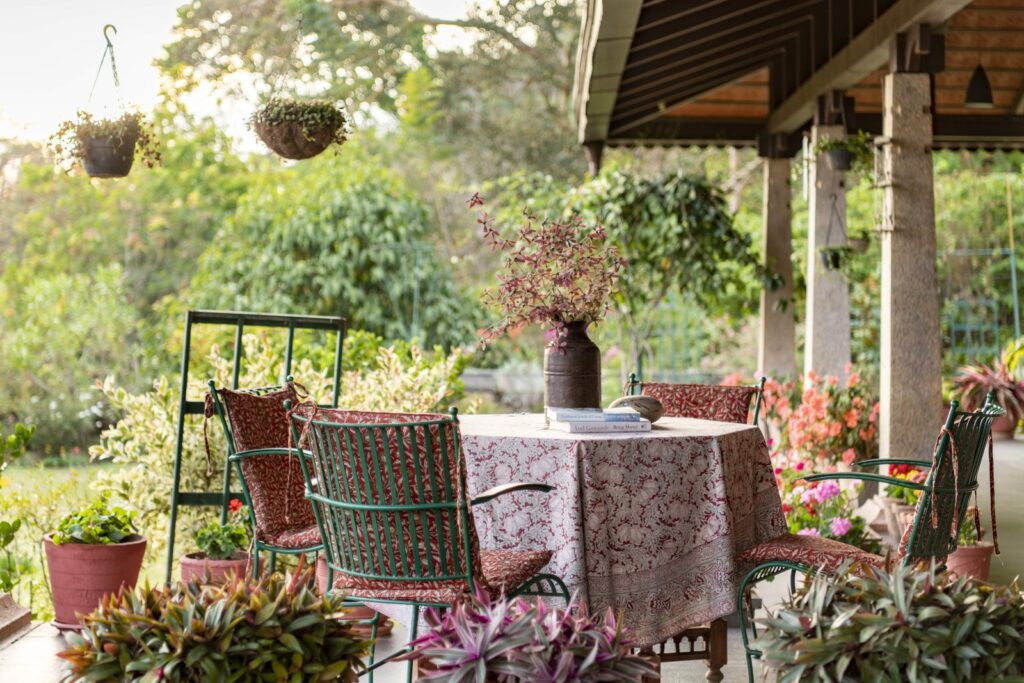
In the outdoors, the architects constructed the retaining walls, slopes and created steps, but the rest was left largely untouched. “There is a certain wildness about the surroundings, which is deeply respected by the locals,” she says. “There is this belief that, at the end of the day, the gardens return to the wild at night. So they don’t light their gardens up at night—it is only your threshold which is yours and the rest belongs to nature.”
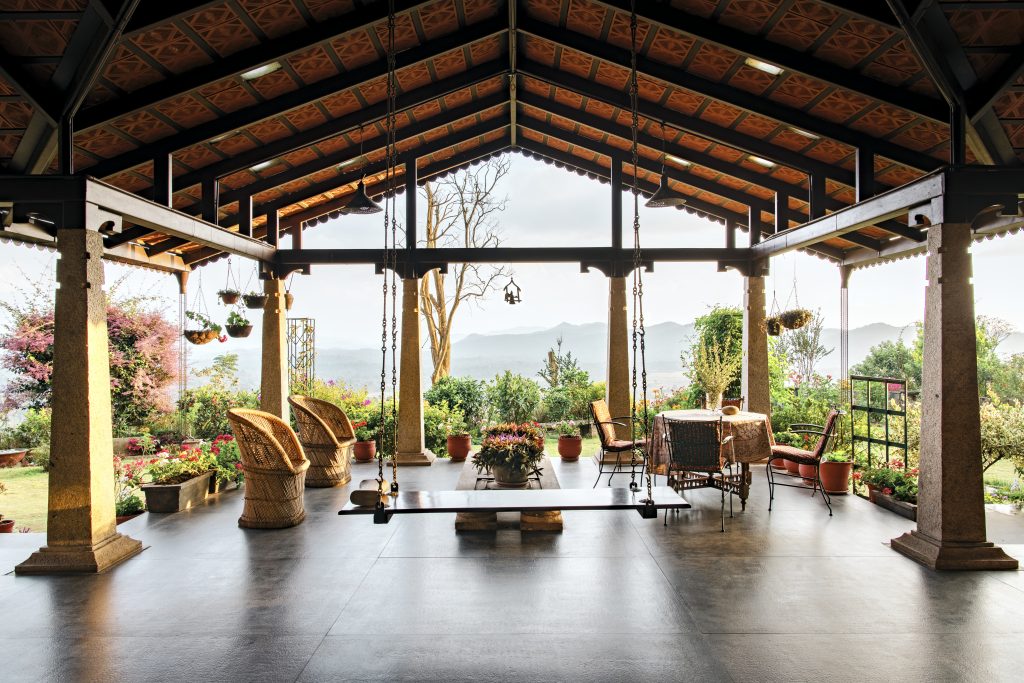
In the interiors, the home opens into a fluid, contemporary layout; seeing an interplay of double and single-height volumes, and open-plan spaces. An entrance lobby leads to a combined living and dining area, beyond which is a kitchen, pantry and powder room. The ground floor also holds a double height main bedroom and three decks which face south, west and north respectively. On the higher floor are two more bedrooms, one of which also functions as a study, as well as a balcony which overlooks the hills. “The beauty is really in the interconnectivity,” Kapoor says. “For instance, the guest bedroom on the upper floor has a lovely little balcony which overlooks the double height dining room, so you can look into the dining room or the entrance lobby, or out the other direction onto the hillside.”
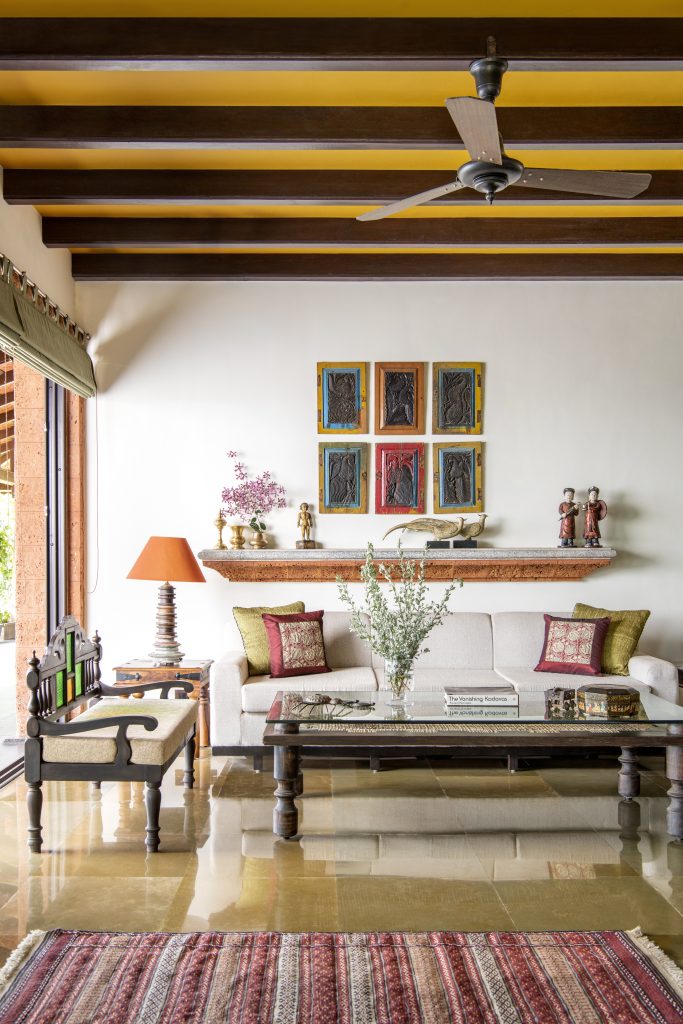
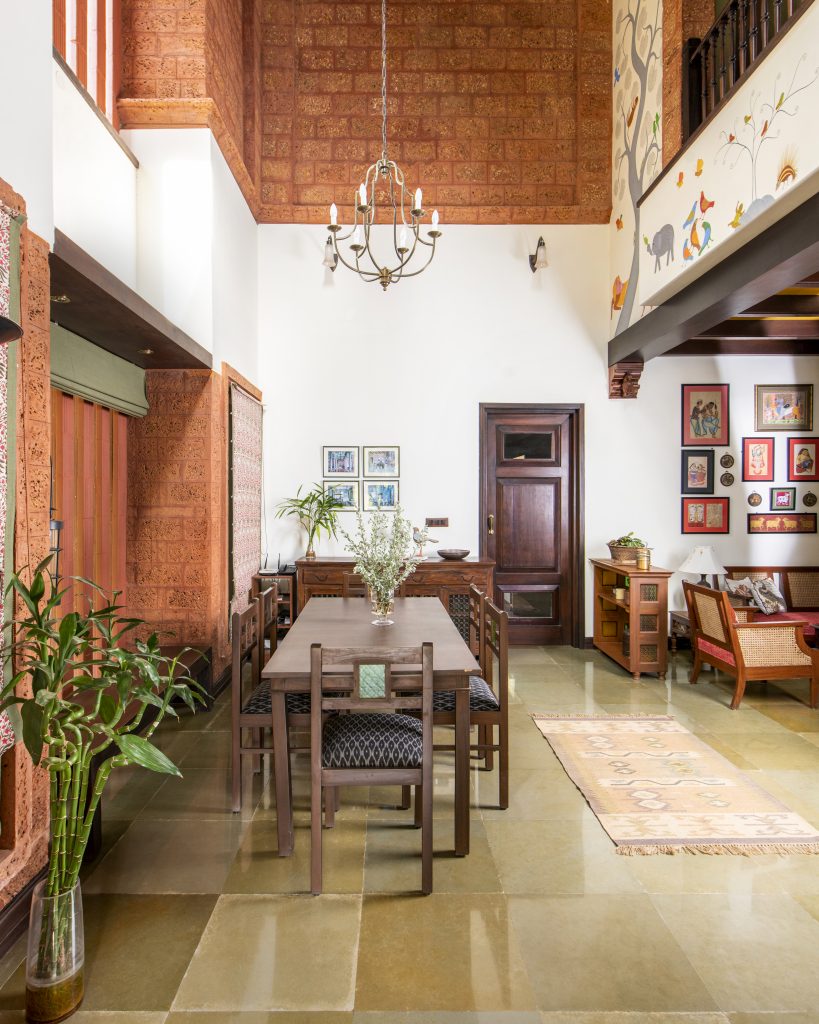
The focus of the home is a semi-outdoor space, which leads from the dining and living area to the garden. “In most of these homes which are retreat homes, you don’t want to be indoors,” says Kapoor. “This plan really respects that, so when you’re sitting in the outdoor room, you can spend hours watching the hills, watching the sun rise, watching the sunset, and watching the rain. It is a space where you can literally spend your day.”
Flourishes of vernacular detailing root the home in its South Indian context: finials on the roof, hand-dressed granite columns on the deck, low ornamented lintels, and antique furniture. Before she began work on the project, Kapoor was careful to research the aesthetic of local Coorg homes, to understand the materials, the floor plans, and how people traditionally inhabited those spaces.
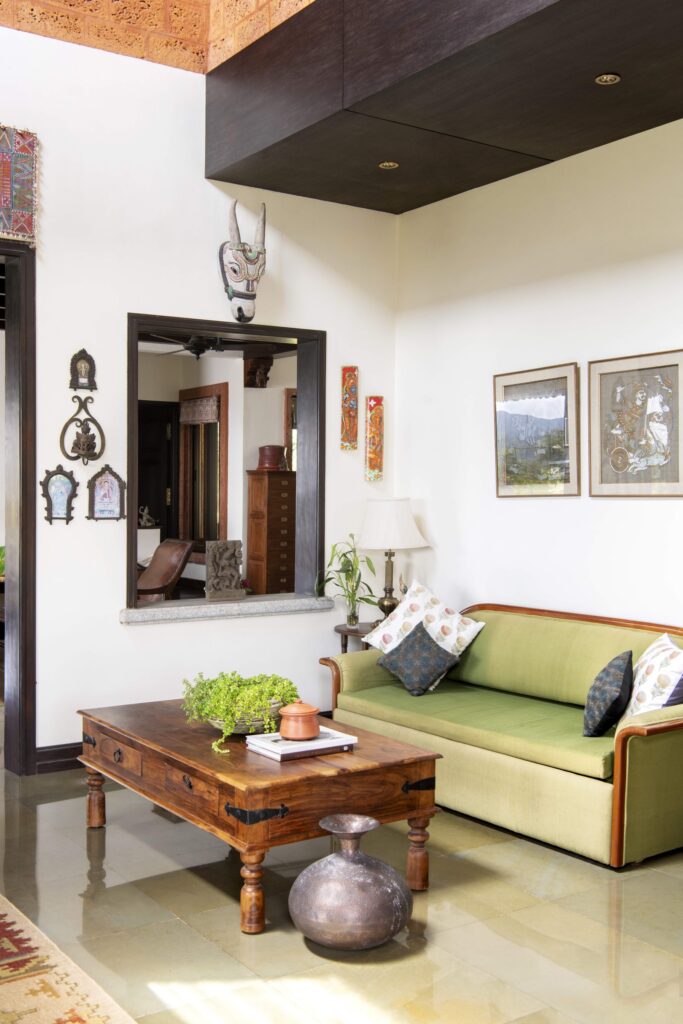
“It is important, especially in places like Coorg, where they have managed to honour their past very well,” says Kapoor. “Everything you add, is going to become a part of the woven narrative of the place, whether it’s a motif or a lintel or a coping.”
While the interior layout was planned carefully in collaboration with the client, the design of the home—in terms of its furnishing and artwork—was done by the client herself, which Kapoor insists is the best way for a home to develop. “It is much better to have families come in and personalize the space,” she says. “They’re not consuming the space, they’re inhabiting it, so they’re co-creating it.”
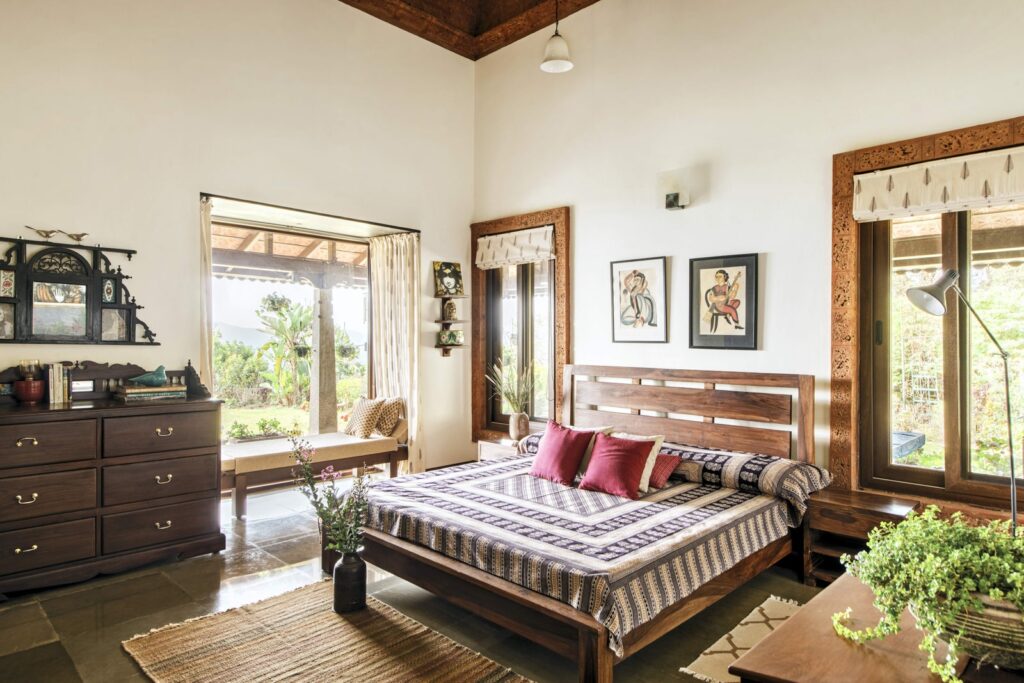
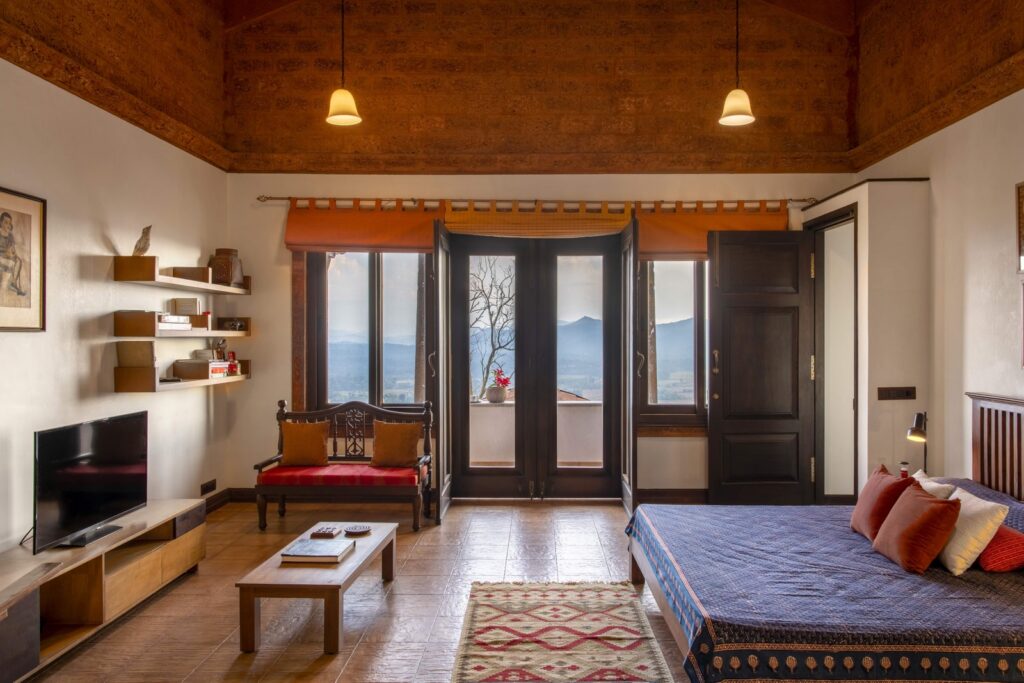
SAKA Studio’s approach to the project is a lesson in timeless design—it is an approach that honours the agency of the client, and future-proofs the home by allowing it to remain incomplete. At its heart, the home is a living being in its own right, growing and changing with the world around it. “When you have truly collaborative relationships between architect and client, which is very rare, you acknowledge not only what a person is today, but what that person is going to be 10 years from now,” says Kapoor, adding that “it is a more nurturing approach to design.”
source: http://www.architecturaldigest.in / Architectural Digest / Home> Decorating / by Avantika Shankar / November 22nd, 2021


Hi. Please share the Name and contact information of this home stay in Coorg